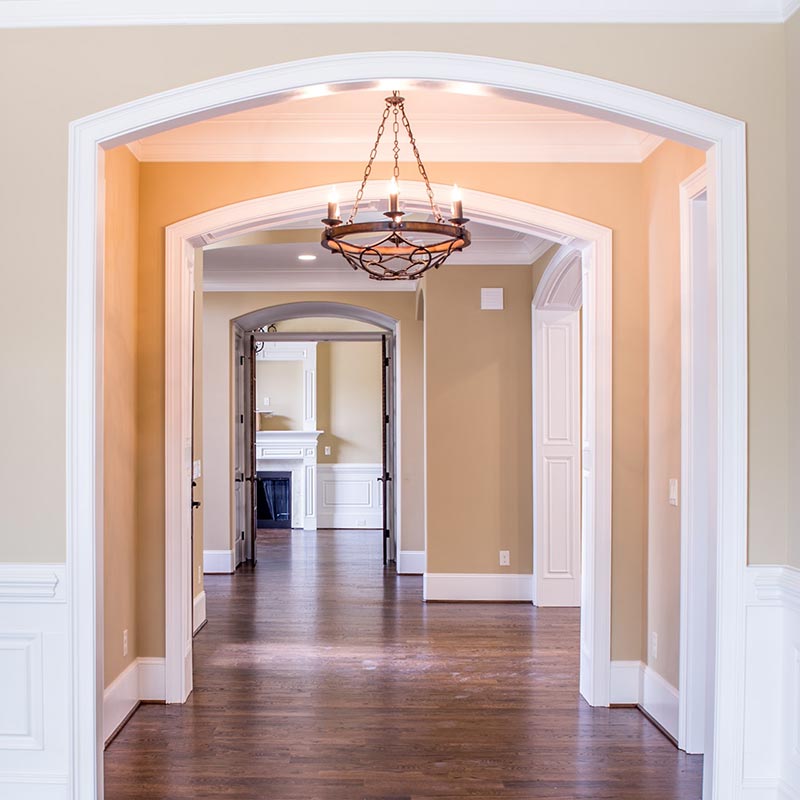
To create open-concept floor plans, homeowners are knocking down walls everywhere from the kitchen to the master bathroom.
But before you start swinging a sledgehammer, you’ll need to know if you’re dealing with a load-bearing wall, which is significantly different from a partition (or non-load-bearing) wall.
What is a load-bearing wall?
So, what’s the difference between a load-bearing wall and a partition?
“A non-load-bearing wall does not serve a foundational purpose. It is a room divider,” says J.B. Sassano, president of Mr. Handyman, a remodeling services franchise business. “Removing a non-load-bearing wall is a much simpler project.”
On the other hand, Sassano says, a load-bearing wall actually serves a structural function.
“A load-bearing wall can be an exterior or interior wall, but it carries a load—floor joists, trusses, beams, ceiling joists—from above,” explainsKen Kucera, vice president of installed sales at 84 Lumber in Pittsburgh.
Kucera warns against doing anything to a wall if you are unsure whether it’s load-bearing or not.
“It’s important to err on the side of caution; assume that it’s a load-bearing wall until you know for certain,” Kucera says.
What’s the worst that can happen if you attempt to knock down a load-bearing wall without doing your homework? A lot.
“Removing a load-bearing wall could obstruct the integrity of your foundation—or, even worse, it could bring down the house,” Sassano says.
How to tell if a wall is load-bearing
OK, now you know to proceed with caution regarding load-bearing walls. But how do you know if a wall is load-bearing?
The best place to look to find out if a wall is load-bearing is your house’s original blueprints.
“If you have blueprints, there should be pages marked ‘S’ for structural,” Sassano says. “This designation will display the direction of the floor joists and will show if they are parallel or perpendicular to the wall.”
If you’re wondering what the floor joists are, they’e the horizontal structures made of wood or steel (usually connecting to beams) that support your home’s floor or ceiling. “Beams are sturdy pieces of wood or metal that transfer the weight of your home onto the foundation,” Sassano explains.
“If you have an unfinished basement, you can look at the floor joists,” advises Joseph Mojica, superintendent at Judd Builders in Asheville, NC. “If the wall above runs parallel or perpendicular to the joists, it is most likely load-bearing.”
If you don’t have a basement – or if it’s finished – you can look at the joists in your attic or crawlspace, he says. And don’t overlook your columns—Mojica says they’re not always there just to lend elegant flair. They can also be load-bearing.
Spotting a load-bearing wall can be more difficult in a two-story home than a single-story one. “It can be harder to determine if the second-floor system is bearing on the same wall,” he says.
When to call a professional
If there’s any doubt that you have correctly identified a wall as load-bearing, Kucera recommends seeking assistance from a professional.
“Contact a reputable general contractor or structural engineer; $100 per hour is a reasonable price,” Kucera says.


